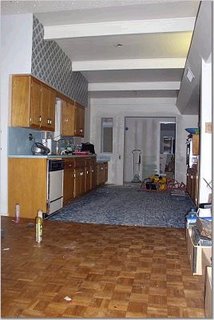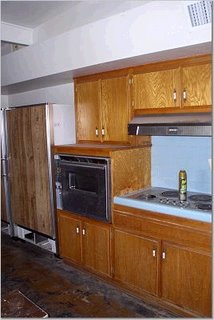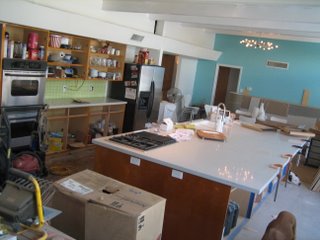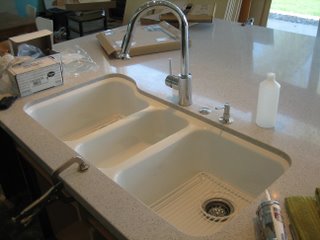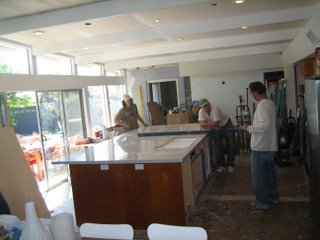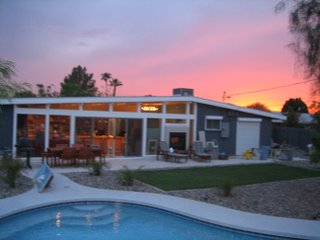Thursday, August 31, 2006
Wednesday, August 30, 2006
Monday, August 28, 2006
Weekend Updates-YAY!!
I think I have primed and painted every single wall in this house at least once. Painting can be fun...I find it to be a chore. I hate painting. When I am done painting this house, I never want to paint again!!!! My hands are blistered my muscles hurt....ouch! I finally painted the entry. Have to put on the outlet and light cover and do baseboards. Oh, and the ceiling will be tounge and groove birch, just like the living room and kitchen.
The guest room is almost ready to welcome guests. I was able to put my 75 coats in the hall closet and in the shoe closet, which made room in the wardrobe for all my jeans. Seriously...why can't I get rid of stuff?? Perfect example-5 pairs of creepers. When is the world am I ever going to wear them again? But...I can't manage to part with them, so they and like 50 other pairs of shoes are under the bed. Matt is going to build a pull out drawer that is the length of the bed, so can store all my stuff under the bed and actually get to it!!! So, I rearranged the furniture and found a good layout for the room. I still need to get some artwork for the room and a comfy chair to overlook the patio. So cute! And Matt needs to install the ceiling fan and baseboards.

We started framing out the "lounge" today. We had to use 2 x 4s instead of fir strips on the 2 exterior walls to do some "exterior plumbing and electrical", which was not condusive to interior spacec. The 2 x 4s will also give us an opportunity to insulate the room a little bit. Matt will pick up the drywall tomorrow and start getting it hung. I cleaned out Matt's "man room" today. so, we just have to load all the boxes into the POD, then rip up the floor, paint the walls and ceilings, and prepare for the new flooors!

So, I had Matt hang the towel bar in the guest bathroom today, so I could hang my loverly new towels. They look sharp! I think we are sealing the grout in the floors tomorrow. Then, we just need the counter (YAY Thursday), baseboards, drawer and cabinet sliders, and shower door. Oh, and lenses for the recessed lighting. :)
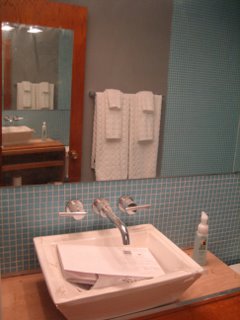

The guest room is almost ready to welcome guests. I was able to put my 75 coats in the hall closet and in the shoe closet, which made room in the wardrobe for all my jeans. Seriously...why can't I get rid of stuff?? Perfect example-5 pairs of creepers. When is the world am I ever going to wear them again? But...I can't manage to part with them, so they and like 50 other pairs of shoes are under the bed. Matt is going to build a pull out drawer that is the length of the bed, so can store all my stuff under the bed and actually get to it!!! So, I rearranged the furniture and found a good layout for the room. I still need to get some artwork for the room and a comfy chair to overlook the patio. So cute! And Matt needs to install the ceiling fan and baseboards.

We started framing out the "lounge" today. We had to use 2 x 4s instead of fir strips on the 2 exterior walls to do some "exterior plumbing and electrical", which was not condusive to interior spacec. The 2 x 4s will also give us an opportunity to insulate the room a little bit. Matt will pick up the drywall tomorrow and start getting it hung. I cleaned out Matt's "man room" today. so, we just have to load all the boxes into the POD, then rip up the floor, paint the walls and ceilings, and prepare for the new flooors!

So, I had Matt hang the towel bar in the guest bathroom today, so I could hang my loverly new towels. They look sharp! I think we are sealing the grout in the floors tomorrow. Then, we just need the counter (YAY Thursday), baseboards, drawer and cabinet sliders, and shower door. Oh, and lenses for the recessed lighting. :)

Friday, August 25, 2006
Island Electrical,new bath paint, and lounge update
We painted and primed the hall bath with a warm gray color. Counter will be in next week and sink will be hooked up. Just need a shower door and to finish the vanity, baseboards and electrical faceplaces.
Our pod arrived today. We started unloading the laundry room to convert it to the "lounge". We are leaving the washer, dryer, wood and cleaning materials in the room until the floors are done. Drywall this weekend! Floors 2nd week in September!
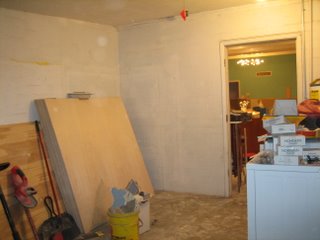
Wow. The island is all powered and ready to go! Can't wait to mix stuff in the mixer, wash stuff in the sink, run the dishwasher, and cook a good home-cooked meal.

There are 4 electrical outlets on each side of the island, the electrical for the stove, dishwasher and disposal. There is also a GFCI outlet that is somehow hooked up to all the outlets. Not sure exactly how it works, but we are GFCI-protected...which is rare for a house of this age (1963).


Our pod arrived today. We started unloading the laundry room to convert it to the "lounge". We are leaving the washer, dryer, wood and cleaning materials in the room until the floors are done. Drywall this weekend! Floors 2nd week in September!

Wow. The island is all powered and ready to go! Can't wait to mix stuff in the mixer, wash stuff in the sink, run the dishwasher, and cook a good home-cooked meal.

There are 4 electrical outlets on each side of the island, the electrical for the stove, dishwasher and disposal. There is also a GFCI outlet that is somehow hooked up to all the outlets. Not sure exactly how it works, but we are GFCI-protected...which is rare for a house of this age (1963).

Tuesday, August 22, 2006
Landscaping yet to do....
We are building a massive tree bench around the Acacia tree...soon. Maybe the 1st week in October.

We're still trying to figure out how to build the dream fountain we want in the front courtyard. This one is the coolest one I've seen. Appears to be concrete with rocks and bubblers..how hard could it be?

Here's another fountain I like alot! Not sure how to build it though.

We will have this bench idea without a back (I think) off our master bedroom. We might drag the firepit to this area and set it up like the photo.


We're still trying to figure out how to build the dream fountain we want in the front courtyard. This one is the coolest one I've seen. Appears to be concrete with rocks and bubblers..how hard could it be?

Here's another fountain I like alot! Not sure how to build it though.

We will have this bench idea without a back (I think) off our master bedroom. We might drag the firepit to this area and set it up like the photo.

Inspiration Photos
I have been beyond-inspired by one particular house. The photos of the house demonstrate a very similar layout to ours. The kitchen, living room, and back yard have striking similarities to our own.
Inspiration shot #1:
This shot shows floor-to-ceiling windows along the kitchen and dining room. We will be installing a patio cover sometime over the winter....since time is not on our side right now.

Inspiration shot #2:
We were inspired by the openness of the this particular home's floorplan. We were able to open up our great room to the kitchen and dining area by cutting an opening in the wall between the spaces. The effect is a continuous open space. Prior to opening up the wall, we had to walk through the hallway to get to the kitchen...so silly.

Inspiration shot #1:
This shot shows floor-to-ceiling windows along the kitchen and dining room. We will be installing a patio cover sometime over the winter....since time is not on our side right now.

Inspiration shot #2:
We were inspired by the openness of the this particular home's floorplan. We were able to open up our great room to the kitchen and dining area by cutting an opening in the wall between the spaces. The effect is a continuous open space. Prior to opening up the wall, we had to walk through the hallway to get to the kitchen...so silly.

Sunday, August 20, 2006
Housewarming is scheduled! October 14th!!!!!
We're on track to finally chose a date for our housewarming party. We think the next 2 months will buy us enough time to finish many of our pending projects.
Here's the weekly agendas to get us done by housewarming time:
Week of Aug 20th-order POD to be delivered so we can clear out the kitchen, laundry room, man room, and hallway. We are going to then drywall the laundry room and various spaces throughout the kitchen and dining room, paint all the walls a flat bright white, and start the ceiling panels in the kitchen. We'll also prime and paint the entry, hall bathroom, hallway, and man room.
Week of Aug 28th-Matt should be on track working on the ceilings and our new silestone counters will be installed in the hall bathroom and kitchen.
Week of Sept 4th-Matt should be finishing up on the ceilings and start banging out the cabinet doors and drawers for the kitchen and hall bath. We hope to have the fireplace started at that time as well.
Week of Sept 11th-We'll have the pebble floors installed in the kitchen, laundry room, manroom, and pantry. After the floors are set, we'll start working on the baseboards throughout the house
Week of Sept 16th-Baseboards will continue to be installed and both front doors will receive their final framing. Matt should start working on the front privacy screen for the front patio.
Week of Sept 25th-Matt should be all completed with the front privacy screen and start working on the front benches.
Week of Oct 2nd-Matt will continue building the front benches and start building the bench around the acacia tree.
Week of Oct 9th-Matt will finish the acacia bench and lay the pavers in the backyard. We'll accessorize the house and get ready for the big reveal! The house won't be "done" by Oct 14th, but it will be 85% done....well...maybe 80%.
We painted the beams in the kitchen with a semi-gloss bright white in preparation for the ceiling panels to be installed. We are going to use the panels to hide speaker wire. We'll be running speaker wire from the living room through to the kitchen and to the back patio.

Gotta love the beautiful sunsets year-round:

Matt installed the end panels on the island in anticipation for the new counters!!!

The front of the house hasn't changed much since we started landscaping, but it is not yet done. We need to find a way to light up the entry more:

Hard to believe, but our laundry room is effin huge and will become a "lounge". We're getting a sleeper sofa and setting it up as a chill pad/additional guest room. This is what it looks like now...whoa:

Here's the weekly agendas to get us done by housewarming time:
Week of Aug 20th-order POD to be delivered so we can clear out the kitchen, laundry room, man room, and hallway. We are going to then drywall the laundry room and various spaces throughout the kitchen and dining room, paint all the walls a flat bright white, and start the ceiling panels in the kitchen. We'll also prime and paint the entry, hall bathroom, hallway, and man room.
Week of Aug 28th-Matt should be on track working on the ceilings and our new silestone counters will be installed in the hall bathroom and kitchen.
Week of Sept 4th-Matt should be finishing up on the ceilings and start banging out the cabinet doors and drawers for the kitchen and hall bath. We hope to have the fireplace started at that time as well.
Week of Sept 11th-We'll have the pebble floors installed in the kitchen, laundry room, manroom, and pantry. After the floors are set, we'll start working on the baseboards throughout the house
Week of Sept 16th-Baseboards will continue to be installed and both front doors will receive their final framing. Matt should start working on the front privacy screen for the front patio.
Week of Sept 25th-Matt should be all completed with the front privacy screen and start working on the front benches.
Week of Oct 2nd-Matt will continue building the front benches and start building the bench around the acacia tree.
Week of Oct 9th-Matt will finish the acacia bench and lay the pavers in the backyard. We'll accessorize the house and get ready for the big reveal! The house won't be "done" by Oct 14th, but it will be 85% done....well...maybe 80%.
We painted the beams in the kitchen with a semi-gloss bright white in preparation for the ceiling panels to be installed. We are going to use the panels to hide speaker wire. We'll be running speaker wire from the living room through to the kitchen and to the back patio.

Gotta love the beautiful sunsets year-round:

Matt installed the end panels on the island in anticipation for the new counters!!!

The front of the house hasn't changed much since we started landscaping, but it is not yet done. We need to find a way to light up the entry more:

Hard to believe, but our laundry room is effin huge and will become a "lounge". We're getting a sleeper sofa and setting it up as a chill pad/additional guest room. This is what it looks like now...whoa:

Saturday, August 05, 2006
I love our new island
Here is the view towards the dining room. Matt just installed the "dining side" of the kitchen island. I was worried that it would be too big, but it is just perfect. It is probably the largest island I've ever seen. Maybe we''ll set some kind of record. :)

Here is the view towards the future bar area.

ooooooooooo....the unobstructed view to the backyard. Effin gorgeous. Makes my heart hurt....I can just see us keeping the doors wide open when the weather cools down...

This is view from right outside the sliding glass doors.

Night shot from the back patio.

1st dusk shot from the back yard. It is more than I ever imagined!!!!

Here is a shot with the flash on. I can't wait til we can have party time usa...I miss being a social butterfly!

Another night shot of the new kitchen...

We still have to do all the following:finish the cabinet doors, install the hardware, install the sink, disposal, faucet, soap dispenser, amd cooktop. We also have to have our counter installed and new floors laid throughout the entire new side of the house. We need to install our new globe lights over the dining side of the island and install the tounge and groove ceiling.

Matt and I are thinking that we should wait until October to have our house-warming party. That way we can finish his office, finish the exercise/2nd guest room, hall pantry, and maybe the master bathroom. We will finish the front and back landscaping and complete some finishing touches so that the house is like 90% done....we'll have it down to weekend stuff by the holidays...we hope!

Here is the view towards the future bar area.

ooooooooooo....the unobstructed view to the backyard. Effin gorgeous. Makes my heart hurt....I can just see us keeping the doors wide open when the weather cools down...

This is view from right outside the sliding glass doors.

Night shot from the back patio.

1st dusk shot from the back yard. It is more than I ever imagined!!!!

Here is a shot with the flash on. I can't wait til we can have party time usa...I miss being a social butterfly!

Another night shot of the new kitchen...

We still have to do all the following:finish the cabinet doors, install the hardware, install the sink, disposal, faucet, soap dispenser, amd cooktop. We also have to have our counter installed and new floors laid throughout the entire new side of the house. We need to install our new globe lights over the dining side of the island and install the tounge and groove ceiling.

Matt and I are thinking that we should wait until October to have our house-warming party. That way we can finish his office, finish the exercise/2nd guest room, hall pantry, and maybe the master bathroom. We will finish the front and back landscaping and complete some finishing touches so that the house is like 90% done....we'll have it down to weekend stuff by the holidays...we hope!

