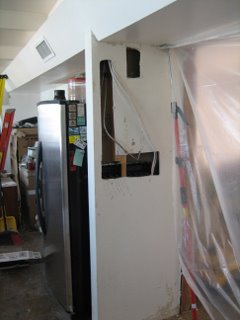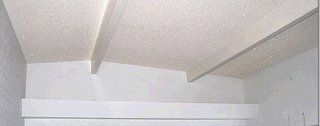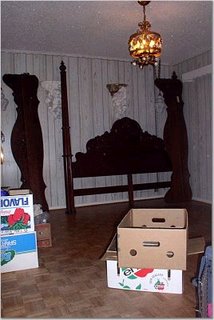Our lot sits at over 13,000 square feet. We have a very large corner lot, with an odd-shaped backyard.
We have a side yard off our master bedroom, which looks like this presently. We envision a master bedroom oasis, complete with fountain, lush trees, benches, and landscape lighting.
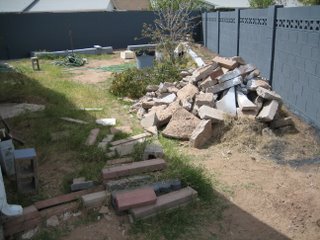
This is the view looking towards the pool, from the back gate. We already have our landscaping plan designed, but we are looking for the right installer at the moment. We have to make several trips to the dump, in order to get rid of all our demo materials, as seen in the bottom portion of the picture. We just got done painting the back fence today. We still have to paint over by where Matt's workshop is (we has building cabinets, so we couldn't paint over there) and the back and side of the house.
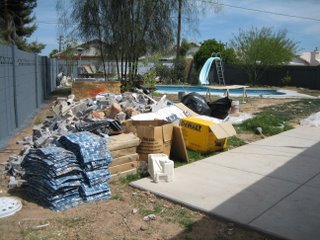
We have another landscaping area to the East of our newly extended patio. We have plans for a BBQ set-up and a bar. Also a plot of grass, landscape lights, and some agaves and other succulents.

This is the difference in the paint colors. The new color is an almost-exact match of the original color of the house. The color when we bought the house is the color on the right-a periwinkle/lavendar color. What a difference paint makes!!! Hopefully we'll have the house painted this week!

This is the main landscaping section. We are going to build a cool 60s inspired bench seat all around the 40 year old Acacia tree, install a geometric plot of grass, put in lots of landscape lighting, and add small plants throughout. We'll also be building a wood fence to conceal our pool equipment.

 We moved the 2nd tangelo tree from the side of the house...now we can park cars!!! Well...almost. We have to tamp down the dirt where the trees were to ensure the cars don't slide into the earth! Once we tamp, 2 old cars will stay on the side...leaving 2 in garage and one in carpot.
We moved the 2nd tangelo tree from the side of the house...now we can park cars!!! Well...almost. We have to tamp down the dirt where the trees were to ensure the cars don't slide into the earth! Once we tamp, 2 old cars will stay on the side...leaving 2 in garage and one in carpot. We decided that after talking to Trent and Cody that we should try to build a steel cover for this little square patch of dirt. Should give more of a walkway to the front door.
We decided that after talking to Trent and Cody that we should try to build a steel cover for this little square patch of dirt. Should give more of a walkway to the front door. Another gorgeous sunset. Almost the best yet!!!
Another gorgeous sunset. Almost the best yet!!! The start of the fountain... We starting laying out the block for the fountain/pond. We already have electric from the original owner's grecian-style fountain...we just have to add GFCI. It will be about 36" square, with a flexible liner. Then, there will be pillars or some sort of sculpture to have water trickle down. We are going to seal the block and add river rock to the bottom. A submersible pump will be covered by the river rock in the pond. We are going to paint the fountain orange...or at least that is the plan right now. The benches will be added in the 2 L-shapes. We are considering adding fire to the fountain...saw in a sunset book something about kerosene fire in a fountain...Looked bitchin!
The start of the fountain... We starting laying out the block for the fountain/pond. We already have electric from the original owner's grecian-style fountain...we just have to add GFCI. It will be about 36" square, with a flexible liner. Then, there will be pillars or some sort of sculpture to have water trickle down. We are going to seal the block and add river rock to the bottom. A submersible pump will be covered by the river rock in the pond. We are going to paint the fountain orange...or at least that is the plan right now. The benches will be added in the 2 L-shapes. We are considering adding fire to the fountain...saw in a sunset book something about kerosene fire in a fountain...Looked bitchin!

